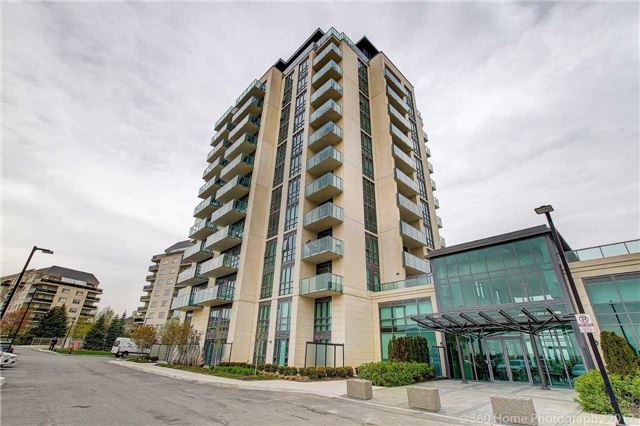
807-45 Yorkland Blvd (Hwy7/Goreway Drive)
Price: $359,000
Status: Sold
MLS®#: W3809226
- Tax: $2,873.75 (2016)
- Maintenance:$379.44
- Community:Goreway Drive Corridor
- City:Brampton
- Type:Condominium
- Style:Condo Apt
- Beds:1+1
- Bath:2
- Garage:Undergrnd
- Age:0-5 Years Old
Features:
- InteriorLaundry Room
- ExteriorConcrete, Stone
- HeatingForced Air
- Sewer/Water SystemsWater Included
- AmenitiesGym, Visitor Parking
- Lot FeaturesRavine
- Extra FeaturesCommon Elements Included
Listing Contracted With: RE/MAX REALTRON REALTY INC., BROKERAGE
Description
Gorgeous 1+Den Condo Located In A Most Desirable Area,Backing Onto Claireville Conservation.Totally Upgraded Just Mins Away From Hwy 407 And 427.This 1+1Br Offers A Beautiful Large Kitchen W/Granite Counter Tops, Backsplash And S/S App.Open Concept To Dining Area And Living Room.9'Ceilings And Fl To Ceiling Windows!!Luxury Building Surrounded By Acres Of Gorgeous Conservation Land! One Of The Only 1+Den With 2 Full Washroom.Don't Miss Out On This Opportunity!
Highlights
Stainless Steel Fridge, Stove, Dishwasher, Microwave
Want to learn more about 807-45 Yorkland Blvd (Hwy7/Goreway Drive)?

Ben Azizi Broker of Record
RE/MAX Realtron Ben Azizi Realty Group, Brokerage
Buy And Sell Easy With Ben Azizi
- (416) 569-8639
- (416) 222-8600
- (416) 222-1237
Rooms
Real Estate Websites by Web4Realty
https://web4realty.com/

