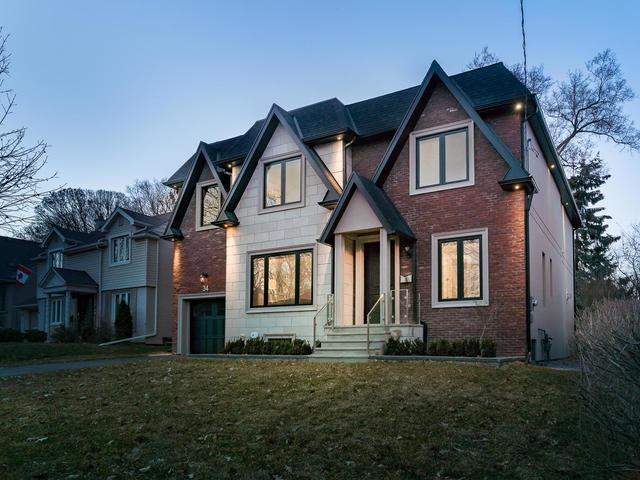
34 South Kingslea Dr (Royal York / Bloor)
Price: $2,499,000
Status: Sold
MLS®#: W4078372
- Tax: $10,100 (2018)
- Community:Stonegate-Queensway
- City:Toronto
- Type:Residential
- Style:Detached (2-Storey)
- Beds:5+1
- Bath:6
- Size:3500-5000 Sq Ft
- Basement:Finished
- Garage:Attached (1 Space)
Features:
- InteriorFireplace
- ExteriorBrick, Stucco/Plaster
- HeatingFan Coil, Gas
- Sewer/Water SystemsSewers, Municipal
Listing Contracted With: RE/MAX REALTRON REALTY INC., BROKERAGE
Description
Prime Sunnylea! Stunning, Beautifully-Designed 5+1 Bdrm 6 Bath. Over 3500 Sq.Ft.+ Bsmt W/Quality Workmanship Situated On A Great Lot. Hrdwd Flr, Gourmet Eat-In Kit W/High End Appls, Family Rm W/ Walkout To Patio & Prof Landscaped Property. Lrg Master Bdrm With W/I Closet & Ensuite Bath, Fin Lower Level W/Tv Rm/Ent Area. Outstanding Property! Rare Opportunity! Located On A Quiet Street. Enjoy All The Conveniences Of The Kingsway & Sunnylea Communities.
Highlights
B/I Fridge, Dishwasher, Gas Stove, B/I Microwave, Washer & Dryer, Security Alarm, Central Vac Incl Accessories. Steps To Shopping, Schools, Restaurants, Parks & T.T.C. Easy Access To Downtown, Major Highways & Airports.
Want to learn more about 34 South Kingslea Dr (Royal York / Bloor)?

Ben Azizi Broker of Record
RE/MAX Realtron Ben Azizi Realty Group, Brokerage
Buy And Sell Easy With Ben Azizi
- (416) 569-8639
- (416) 222-8600
- (416) 222-1237
Rooms
Real Estate Websites by Web4Realty
https://web4realty.com/

