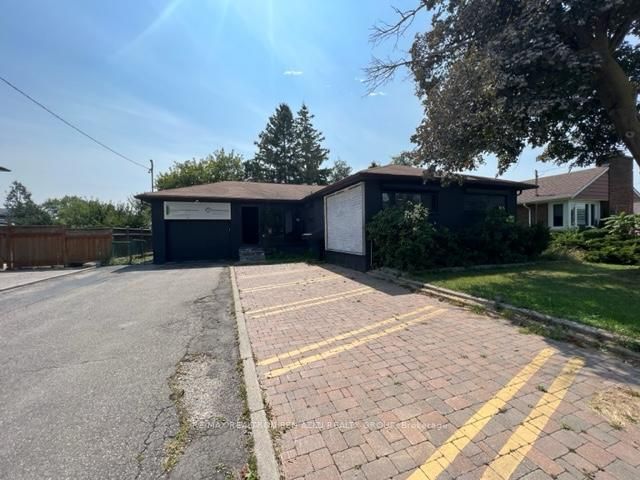
277 Finch Ave W (Finch And Bathurst)
Price: $2,588,000
Status: Sold
MLS®#: C6767812
- Tax: $8,455 (2023)
- Community:Willowdale West
- City:Toronto
- Type:Residential
- Style:Detached (Bungalow)
- Beds:3+3
- Bath:2
- Basement:Apartment (Sep Entrance)
Features:
- InteriorFireplace
- ExteriorBrick, Stucco/Plaster
- HeatingForced Air, Gas
- Sewer/Water SystemsSewers, Municipal
- Lot FeaturesLibrary, Place Of Worship, Public Transit
Listing Contracted With: RE/MAX REALTRON BEN AZIZI REALTY GROUP
Description
Exceptional opportunity for Investors/ End users in high demand Willowdale West area. Own your residential/commercial property on Finch Ave w with immense redevelopment potential strategically located in a high-growth area. The expansive lot and favorable zoning allow for various development possibilities, making it a developer\'s dream. And with its proximity to key amenities, transit, and a thriving community, this property also promises immediate returns and long-term value appreciation. Don\'t miss out on securing your stake in this future-forward investment.
Highlights
2 Fridge, 2 Stove, Washer, Dryer, Dishwasher, 14 Parking Spots. All Lighting Fixtures,
Want to learn more about 277 Finch Ave W (Finch And Bathurst)?

Ben Azizi Broker of Record
RE/MAX Realtron Ben Azizi Realty Group, Brokerage
Buy And Sell Easy With Ben Azizi
- (416) 569-8639
- (416) 222-8600
- (416) 222-1237
Real Estate Websites by Web4Realty
https://web4realty.com/

