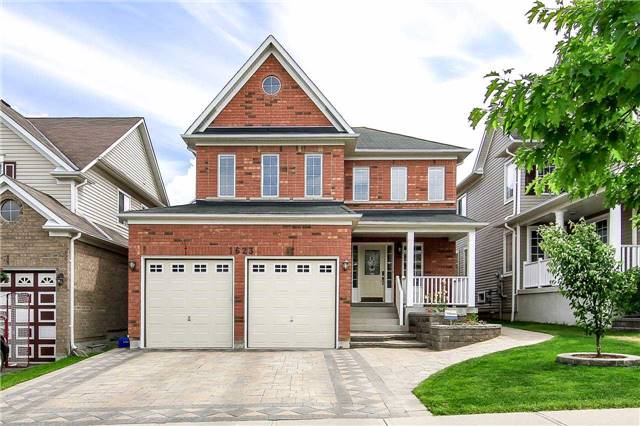- Tax: $5,255.72 (2016)
- Community:Taunton
- City:Oshawa
- Type:Residential
- Style:Detached (2-Storey)
- Beds:4
- Bath:3
- Basement:Full
- Garage:Attached (2 Spaces)
Features:
- InteriorFireplace
- ExteriorBrick
- HeatingForced Air
- Lot FeaturesPublic Transit
Listing Contracted With: RE/MAX REALTRON REALTY INC., BROKERAGE
Description
Absolutely Beautiful 4 Bedroom All Brick Home In Demand North Oshawa Location W/ Prof Appointed Upgds. Fabulous Flr Plan W/ Hrdwd. Enjoy Large Eat-In Gourmet Kitc W/ Quartz Counters, Wood Cabinets, Breakfast Bar Island, W/ High End S/S Appls. W/O To Large Backyard W/ Deck. Adjoining Spacious Family Rm W/Cozy Fireplace. Master Features W/I Closets With Upgraded 5Pc Bath. Marvel At The Stunning Custom Landscaping, With Full Interlocking Drvwy.
Highlights
S/S Fridge, S/S Stove, S/S Dishwasher, S/S Microwave, Washer & Dryer, All Light Fixtures & Window Coverings. Upgraded Kit(Led Pot Lights) 2014, Interlock & Landscape 2015, Washrooms 2016(Quartz Vanity)
Want to learn more about 1623 Coldstream Dr (Taunton/Townline)?

Ben Azizi Broker of Record
RE/MAX Realtron Ben Azizi Realty Group, Brokerage
Buy And Sell Easy With Ben Azizi
- (416) 569-8639
- (416) 222-8600
- (416) 222-1237
Rooms
Real Estate Websites by Web4Realty
https://web4realty.com/


